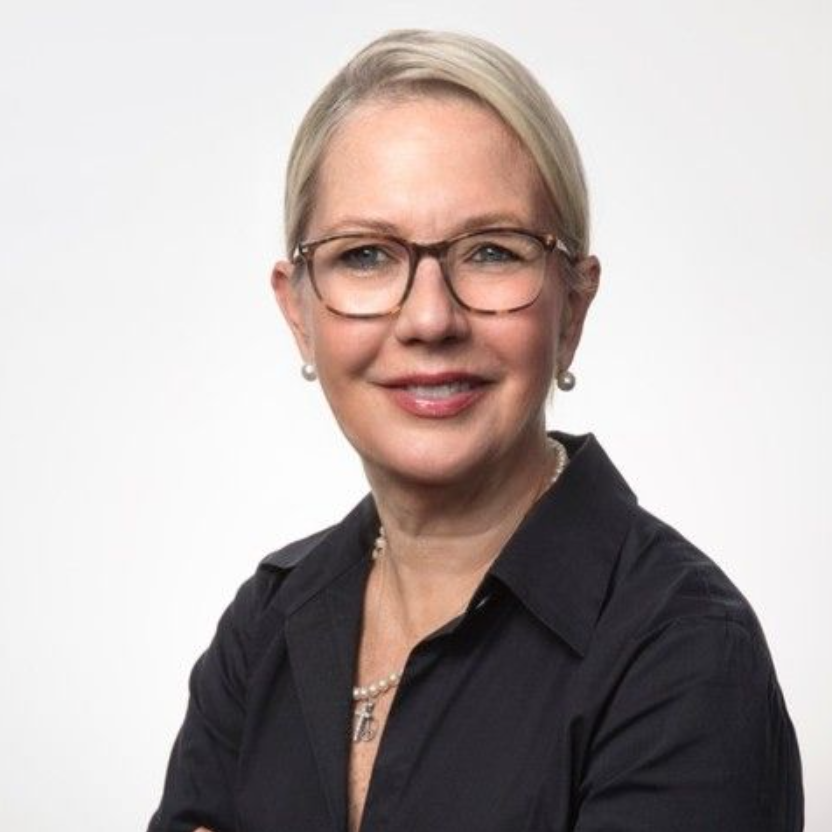For more information regarding the value of a property, please contact us for a free consultation.
Key Details
Sold Price $2,028,000
Property Type Condo
Sub Type Condominium
Listing Status Sold
Purchase Type For Sale
Square Footage 2,026 sqft
Price per Sqft $1,000
MLS Listing ID 23251699
Sold Date 05/23/23
Bedrooms 2
Full Baths 2
Construction Status Updated/Remodeled
HOA Fees $650/mo
HOA Y/N Yes
Year Built 1982
Lot Size 7,474 Sqft
Property Sub-Type Condominium
Property Description
Immaculate and sophisticated, this completely remodeled Santa Monica townhome-style condominium is a haven of comfort and style in a fantastic location. This top-floor, end-unit lives more comfortably than some of the more "vertical" units in Santa Monica and has two generous-size bedrooms, both of which boast custom, walk-in closets and beautiful, updated bathrooms. Enjoy a chef's kitchen with Thermador appliances, quartz countertops, custom cabinetry, and brass hardware, dining room with custom built-ins with lots of storage for entertaining pieces, and living room with soaring, double-height ceilings and a gas fireplace. Upstairs there's a large loft space which can be used as another den or office plus an additional bonus room with skylight. There is ample storage throughout, side by side parking, and an enormous outdoor patio has gorgeous mountain views and plenty of room for lounging and entertaining. Close to the beach, shopping, and restaurants.
Location
State CA
County Los Angeles
Area C14 - Santa Monica
Zoning SMR3*
Interior
Interior Features Cathedral Ceiling(s), Separate/Formal Dining Room, Loft
Heating Central
Cooling Central Air
Flooring Tile, Wood
Fireplaces Type Living Room
Furnishings Unfurnished
Fireplace Yes
Appliance Dishwasher, Gas Cooktop, Disposal, Microwave, Oven, Refrigerator, Dryer, Washer
Laundry Laundry Closet
Exterior
Parking Features Gated, Community Structure
Pool None
Amenities Available Maintenance Grounds, Insurance
View Y/N Yes
View Mountain(s)
Total Parking Spaces 2
Private Pool No
Building
Story 3
Entry Level Two
Architectural Style Cottage
Level or Stories Two
New Construction No
Construction Status Updated/Remodeled
Others
Pets Allowed Yes
Senior Community No
Tax ID 4282007037
Special Listing Condition Standard
Pets Allowed Yes
Read Less Info
Want to know what your home might be worth? Contact us for a FREE valuation!

Our team is ready to help you sell your home for the highest possible price ASAP

Bought with Bryan Castaneda The Agency
GET MORE INFORMATION




