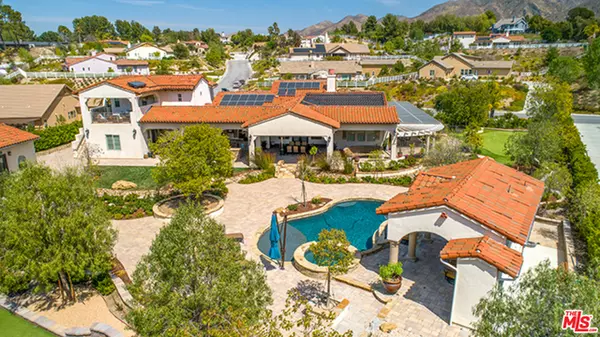For more information regarding the value of a property, please contact us for a free consultation.
Key Details
Sold Price $2,230,000
Property Type Single Family Home
Sub Type Single Family Residence
Listing Status Sold
Purchase Type For Sale
Square Footage 4,838 sqft
Price per Sqft $460
Subdivision The Preserve
MLS Listing ID 21-715340
Sold Date 05/05/21
Style Spanish
Bedrooms 5
Full Baths 2
Half Baths 1
Three Quarter Bath 4
HOA Fees $239/mo
HOA Y/N Yes
Year Built 2012
Lot Size 0.945 Acres
Acres 0.945
Property Sub-Type Single Family Residence
Property Description
Experience the entertainer's dream estate at Lucky Moon Ranch in The Preserve, a gated community in Sand Canyon. This 5bed/7bath masterpiece is luxury at its finest (3 bed+den in main house, 1bed 1bath Casita over garage & guest suite 1bed 1bath). Enter the serene, spacious courtyard, complete with fountain & lush greenery. Continue into the home greeted by soaring ceilings, recessed lighting, wood floors, an open floor-plan, & gourmet kitchen with stainless appliances incl. 6 burners, griddle, & 3 ovens. Retreat to the master boasting an ensuite soaking tub, dual sinks, sitting area & walk-in closet. Elegant french doors lead to outdoor oasis, complete with large patio lounge, chef's kitchen, an exquisite workshop or 4th car garage, backlit grounds, sparkling pool, spa waterfall, outdoor shower & cabana (w 1/2 bath), Bocce Ball court, Australian weeping willows & privacy trees, putting green, 2 fire pits, dry creek with stone bridge, pergola with solar atop, generator & more. This legendary abode features two separate private entry living quarters, 11 surround sound areas, & an oversized balcony to enjoy sunset & canyon views. A perfect haven for alfresco dining under the moon & stars any night.
Location
State CA
County Los Angeles
Area Sand Canyon
Building/Complex Name The Preserve in Sand Cyn
Zoning SCNU5
Rooms
Other Rooms Accessory Dwelling Unit, Shed(s), Accessory Bldgs
Dining Room 1
Kitchen Gourmet Kitchen, Stone Counters, Island
Interior
Interior Features Built-Ins, Cathedral-Vaulted Ceilings, Recessed Lighting, Open Floor Plan
Heating Central
Cooling Air Conditioning, Central
Flooring Hardwood, Tile
Fireplaces Number 1
Fireplaces Type Living Room
Equipment Barbeque, Built-Ins, Ceiling Fan, Garbage Disposal, Gas Dryer Hookup
Laundry Room
Exterior
Parking Features Driveway, Garage - 3 Car
Garage Spaces 3.0
Pool In Ground, Heated, Private
Amenities Available Controlled Access, Gated Community
View Y/N Yes
View Canyon, Mountains
Roof Type Spanish Tile
Building
Architectural Style Spanish
Structure Type Stucco
Others
Special Listing Condition Standard
Pets Allowed Call
Read Less Info
Want to know what your home might be worth? Contact us for a FREE valuation!

Our team is ready to help you sell your home for the highest possible price ASAP

The multiple listings information is provided by The MLSTM/CLAW from a copyrighted compilation of listings. The compilation of listings and each individual listing are ©2025 The MLSTM/CLAW. All Rights Reserved.
The information provided is for consumers' personal, non-commercial use and may not be used for any purpose other than to identify prospective properties consumers may be interested in purchasing. All properties are subject to prior sale or withdrawal. All information provided is deemed reliable but is not guaranteed accurate, and should be independently verified.
Bought with RE/MAX One



