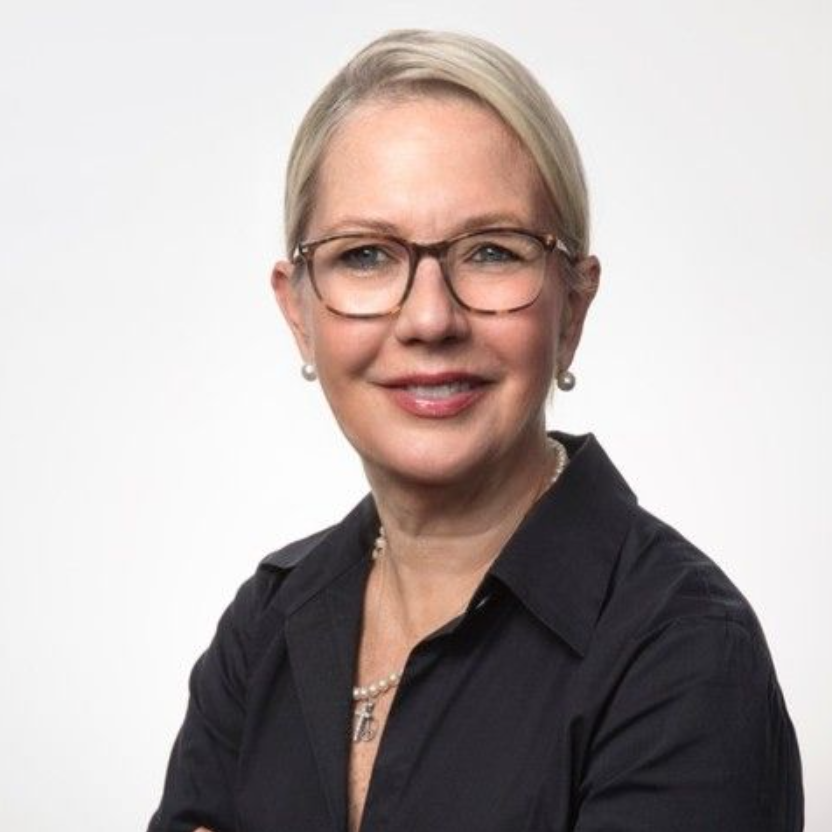
UPDATED:
Key Details
Property Type Single Family Home
Sub Type Single Family Residence
Listing Status Active
Purchase Type For Sale
Square Footage 1,260 sqft
Price per Sqft $265
MLS Listing ID SN25234643
Bedrooms 3
Full Baths 2
Construction Status Under Construction
HOA Y/N No
Year Built 2025
Lot Size 0.390 Acres
Property Sub-Type Single Family Residence
Property Description
Location
State CA
County Butte
Rooms
Main Level Bedrooms 2
Interior
Interior Features Ceiling Fan(s), Eat-in Kitchen, Granite Counters, Open Floorplan, Recessed Lighting, All Bedrooms Down, Bedroom on Main Level, Main Level Primary
Heating Ductless
Cooling Ductless
Flooring Vinyl
Fireplaces Type None
Fireplace No
Appliance Dishwasher, Gas Range, High Efficiency Water Heater, Microwave, Range Hood, Vented Exhaust Fan, Water To Refrigerator
Laundry Washer Hookup, Electric Dryer Hookup, Gas Dryer Hookup, Inside, Laundry Closet
Exterior
Exterior Feature Rain Gutters
Parking Features Concrete, Driveway, RV Hook-Ups, RV Potential
Fence Wood
Pool None
Community Features Suburban
Utilities Available Cable Available, Electricity Connected, Natural Gas Connected, Phone Available, Water Connected
View Y/N Yes
View Hills, Mountain(s), Neighborhood
Roof Type Composition
Accessibility Accessible Entrance
Porch Concrete, Patio
Private Pool No
Building
Lot Description Back Yard, Sloped Down
Dwelling Type House
Story 1
Entry Level One
Foundation Slab
Sewer Septic Tank
Water Public
Level or Stories One
New Construction Yes
Construction Status Under Construction
Schools
School District Paradise Unified
Others
Senior Community No
Tax ID 050052078000
Security Features Carbon Monoxide Detector(s),Fire Sprinkler System,Smoke Detector(s)
Acceptable Financing Cash, Cash to New Loan, Conventional, FHA, Submit, VA Loan
Listing Terms Cash, Cash to New Loan, Conventional, FHA, Submit, VA Loan
Special Listing Condition Standard

GET MORE INFORMATION




