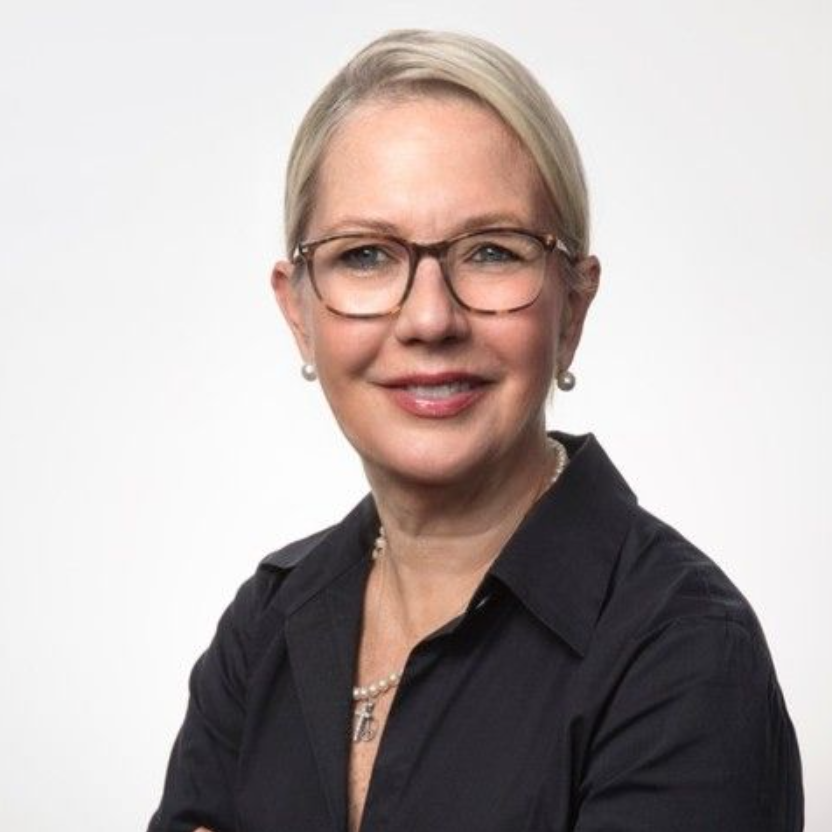
UPDATED:
Key Details
Property Type Manufactured Home
Sub Type Manufactured On Land
Listing Status Active
Purchase Type For Sale
Square Footage 1,499 sqft
Price per Sqft $233
MLS Listing ID SN25234164
Bedrooms 3
Full Baths 2
Construction Status Turnkey
HOA Y/N No
Year Built 2021
Lot Size 0.480 Acres
Property Sub-Type Manufactured On Land
Property Description
Location
State CA
County Butte
Zoning TR-1/2
Rooms
Main Level Bedrooms 3
Interior
Interior Features Breakfast Bar, Built-in Features, Breakfast Area, Ceiling Fan(s), High Ceilings, Living Room Deck Attached, Open Floorplan, Pantry, Recessed Lighting, All Bedrooms Down, Bedroom on Main Level, Main Level Primary
Heating Central, Forced Air
Cooling Central Air
Flooring Carpet, Vinyl
Fireplaces Type None
Fireplace No
Appliance Dishwasher, Free-Standing Range, Disposal, Gas Oven, Gas Range, Microwave, Refrigerator, Self Cleaning Oven, Dryer, Washer
Laundry Washer Hookup, Inside
Exterior
Parking Features Asphalt, Boat, Circular Driveway, Door-Multi, Direct Access, Driveway, Garage, Garage Door Opener, RV Potential, Garage Faces Side
Garage Spaces 2.0
Garage Description 2.0
Fence Excellent Condition, Wood
Pool None
Community Features Biking, Dog Park, Foothills, Fishing, Hiking, Horse Trails, Lake, Mountainous, Near National Forest, Park, Water Sports
Utilities Available Electricity Connected, Natural Gas Connected, Water Connected
View Y/N Yes
View Mountain(s), Neighborhood
Roof Type Composition
Accessibility Grab Bars
Porch Deck, Front Porch, Wood
Total Parking Spaces 8
Private Pool No
Building
Lot Description 0-1 Unit/Acre, Corner Lot, Front Yard, Landscaped, Street Level
Dwelling Type Manufactured House
Story 1
Entry Level One
Sewer Septic Tank
Water Public
Architectural Style Contemporary
Level or Stories One
New Construction No
Construction Status Turnkey
Schools
School District Paradise Unified
Others
Senior Community No
Tax ID 051120102000
Acceptable Financing Cash to New Loan
Listing Terms Cash to New Loan
Special Listing Condition Standard

GET MORE INFORMATION




