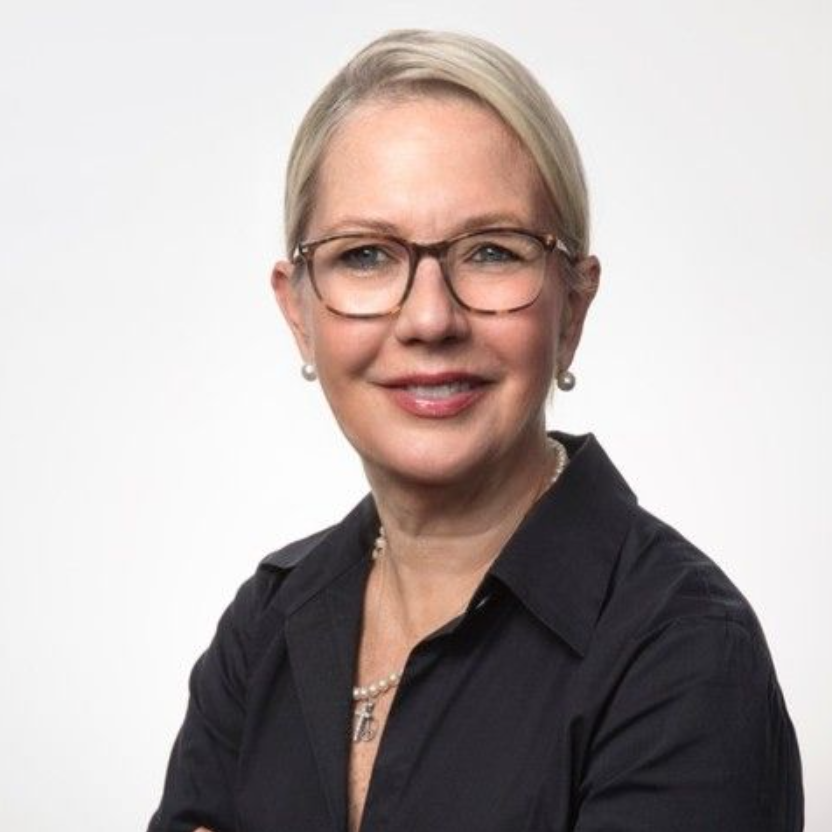
UPDATED:
Key Details
Property Type Single Family Home
Sub Type Single Family Residence
Listing Status Active
Purchase Type For Sale
Square Footage 1,144 sqft
Price per Sqft $275
MLS Listing ID OR25194392
Bedrooms 3
Full Baths 1
Three Quarter Bath 1
HOA Y/N No
Year Built 1979
Lot Size 6,098 Sqft
Property Sub-Type Single Family Residence
Property Description
while still having quick access to everything as it is located near both highway 70 and highway 99 for ease of commuting. Call your favorite agent to schedule a private tour before it's gone!. Sellers are motivated so bring your offer!
Location
State CA
County Butte
Zoning R2M
Rooms
Main Level Bedrooms 3
Interior
Interior Features Breakfast Bar, Ceiling Fan(s), Separate/Formal Dining Room, Eat-in Kitchen, Laminate Counters, Pantry, All Bedrooms Down, Main Level Primary
Heating Central
Cooling Central Air
Flooring Laminate
Fireplaces Type None
Fireplace No
Appliance Dishwasher, Electric Range, Disposal, Refrigerator, Range Hood, Dryer
Laundry Washer Hookup, Inside, Laundry Room
Exterior
Parking Features Garage Faces Front
Garage Spaces 2.0
Garage Description 2.0
Pool None
Community Features Biking, Curbs, Dog Park, Foothills, Fishing, Golf, Gutter(s), Hiking, Horse Trails, Hunting, Lake, Near National Forest, Park, Rural, Water Sports
Utilities Available Electricity Connected, Natural Gas Connected, Phone Available, Sewer Connected, Water Connected
View Y/N Yes
View Neighborhood
Roof Type Composition,Wood
Porch None
Total Parking Spaces 4
Private Pool No
Building
Lot Description 0-1 Unit/Acre
Dwelling Type House
Faces West
Story 1
Entry Level One
Sewer Public Sewer
Water Public
Architectural Style Ranch
Level or Stories One
New Construction No
Schools
Elementary Schools Ophir
Middle Schools Central
High Schools Las Plumas
School District Oroville Union
Others
Senior Community No
Tax ID 031310029000
Security Features Smoke Detector(s)
Acceptable Financing Cash, Cash to New Loan, Conventional, FHA, Fannie Mae
Listing Terms Cash, Cash to New Loan, Conventional, FHA, Fannie Mae
Special Listing Condition Standard

GET MORE INFORMATION




