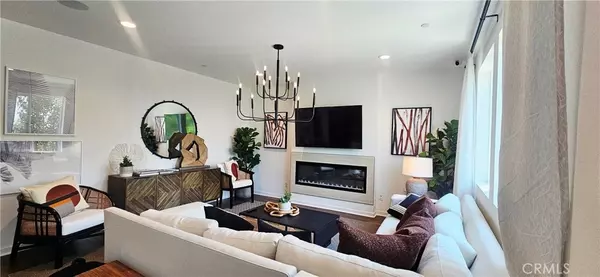UPDATED:
Key Details
Property Type Single Family Home
Sub Type Single Family Residence
Listing Status Active
Purchase Type For Rent
Square Footage 2,362 sqft
Subdivision Fairway Canyon
MLS Listing ID IG25175482
Bedrooms 4
Full Baths 3
HOA Y/N Yes
Rental Info 12 Months
Year Built 2021
Lot Size 3,794 Sqft
Property Sub-Type Single Family Residence
Property Description
Welcome to a home that blends comfort, convenience, and lifestyle in one of Beaumont's most desirable master-planned communities—Fairway Canyon. Whether you're seeking a fully furnished short-term lease, mid-term corporate rental, or long-term residence, this beautifully upgraded former model home is designed to meet your needs.
Move-In Ready & Fully Furnished
This spacious 4-bedroom, 3-bath home offers 2,362 sq. ft. of designer living space with a 2-car garage, complete furnishings, and high-end finishes. The home features stainless steel appliances, soft-close cabinets, upgraded countertops, custom backsplash, and designer flooring throughout. Just bring your suitcase!
Energy-Efficient Living with Solar
Ejoy lower electric bills with solar panels, offering both environmental and financial benefits.
Zoned for Beaumont Unified School District, including Tournament Hills Elementary (8/10), Mountain View Middle, and Beaumont High—all minutes away.
Healthcare Convenience
Close to San Gorgonio Memorial Hospital and Loma Linda University Health – Beaumont, plus a variety of specialty clinics within 15 miles.
Prime Location - Situated in a quiet, upscale neighborhood with easy freeway access, and minutes from local shopping, dining, and outdoor recreation. Perfect for commuters and remote workers alike.
Whether you're a relocating professional, travel nurse, digital nomad, or long-term tenant, this home offers the space, style, and surroundings to make it easy to settle in and truly feel at home.
Now accepting inquiries—schedule your private showing today!
Location
State CA
County Riverside
Area 263 - Banning/Beaumont/Cherry Valley
Rooms
Main Level Bedrooms 1
Interior
Interior Features Breakfast Bar, Ceiling Fan(s), Furnished, High Ceilings, Multiple Staircases, Open Floorplan, Pantry, Quartz Counters, Storage, Track Lighting, Two Story Ceilings, Wired for Sound, Bedroom on Main Level, Entrance Foyer, Utility Room, Walk-In Pantry, Walk-In Closet(s)
Heating Central
Cooling Central Air
Flooring Vinyl
Fireplaces Type Living Room
Furnishings Furnished
Fireplace Yes
Laundry Laundry Room
Exterior
Garage Spaces 2.0
Garage Description 2.0
Pool Community, Association
Community Features Biking, Curbs, Golf, Storm Drain(s), Street Lights, Suburban, Sidewalks, Pool
Amenities Available Clubhouse, Fitness Center, Pool, Spa/Hot Tub
View Y/N Yes
View Neighborhood
Accessibility Accessible Doors
Total Parking Spaces 2
Private Pool No
Building
Lot Description 0-1 Unit/Acre
Dwelling Type House
Story 2
Entry Level Two
Sewer Public Sewer
Water Public
Level or Stories Two
New Construction No
Schools
School District Beaumont
Others
Pets Allowed Call
HOA Name Fairway Canyon
Senior Community No
Tax ID 400711002
Pets Allowed Call




