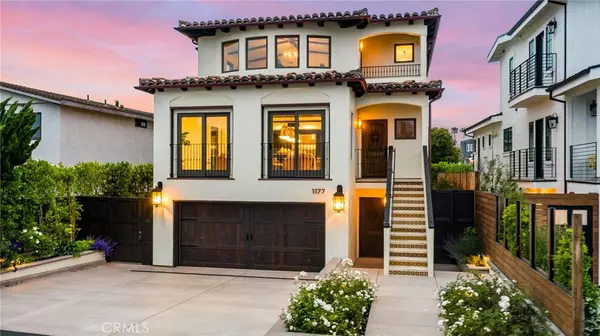UPDATED:
Key Details
Property Type Single Family Home
Sub Type Single Family Residence
Listing Status Active
Purchase Type For Sale
Square Footage 3,499 sqft
Price per Sqft $857
Subdivision Adjacent The Keys And Custom Built Beach Home
MLS Listing ID SR25024240
Bedrooms 4
Full Baths 5
Construction Status Building Permit,Updated/Remodeled,Turnkey
HOA Y/N No
Year Built 2022
Lot Size 3,846 Sqft
Property Sub-Type Single Family Residence
Property Description
Location
State CA
County Ventura
Area Vc23 - Ventura Beach S. Of Ventura River To S.C.
Rooms
Other Rooms Guest House Attached, Storage
Basement Sump Pump
Main Level Bedrooms 4
Interior
Interior Features Beamed Ceilings, Wet Bar, Breakfast Bar, Built-in Features, Balcony, Ceiling Fan(s), Eat-in Kitchen, Elevator, Furnished, High Ceilings, In-Law Floorplan, Living Room Deck Attached, Multiple Staircases, Open Floorplan, Recessed Lighting, See Remarks, Storage, Smart Home, Wired for Data, Bar, Wired for Sound
Heating Central, Ductless, ENERGY STAR Qualified Equipment, Fireplace(s), High Efficiency, See Remarks, Zoned
Cooling Central Air, ENERGY STAR Qualified Equipment, High Efficiency, See Remarks, Zoned
Flooring See Remarks, Stone, Tile, Wood
Fireplaces Type Bath, Electric, Gas, Primary Bedroom, Multi-Sided, See Through, See Remarks
Inclusions M/A
Fireplace Yes
Appliance 6 Burner Stove, Built-In Range, Convection Oven, Double Oven, Dishwasher, ENERGY STAR Qualified Appliances, ENERGY STAR Qualified Water Heater, Exhaust Fan, Electric Range, Free-Standing Range, Freezer, Gas Cooktop, Disposal, Gas Range, High Efficiency Water Heater, Hot Water Circulator, Refrigerator, Self Cleaning Oven, Water Softener, Tankless Water Heater, VentedExhaust Fan
Laundry Inside, Laundry Closet, In Garage, In Kitchen, See Remarks
Exterior
Exterior Feature Lighting, Rain Gutters
Parking Features Concrete, Direct Access, Door-Single, Driveway, Electric Vehicle Charging Station(s), Garage Faces Front, Garage, Garage Door Opener, On Site, Other, Oversized, Paved, Private, On Street, See Remarks, Storage
Garage Spaces 2.0
Garage Description 2.0
Fence Excellent Condition, New Condition, Privacy, See Remarks, Wood
Pool None
Community Features Biking, Dog Park, Fishing, Gutter(s), Hiking, Storm Drain(s), Street Lights, Sidewalks, Water Sports, Marina, Park
Utilities Available Cable Available, Electricity Connected, Natural Gas Connected, Other, Sewer Connected, See Remarks, Underground Utilities, Water Connected
Waterfront Description Beach Access,Ocean Access,Ocean Side Of Freeway
View Y/N Yes
View Coastline, Courtyard, Hills, Mountain(s), Neighborhood, Ocean, Water
Roof Type Copper,Concrete,Spanish Tile,See Remarks,Tile
Accessibility Safe Emergency Egress from Home, Accessible Elevator Installed, Accessible Doors
Porch Rear Porch, Concrete, Deck, Enclosed, Front Porch, Open, Patio, Porch, See Remarks
Total Parking Spaces 2
Private Pool No
Building
Lot Description 0-1 Unit/Acre, Back Yard, Cul-De-Sac, Drip Irrigation/Bubblers, Front Yard, Garden, Sprinklers In Rear, Sprinklers In Front, Landscaped, Level, Near Park, Paved, Rectangular Lot, Sprinklers Timer, Sprinklers On Side, Sprinkler System, Walkstreet, Yard
Dwelling Type House
Faces South
Story 3
Entry Level Three Or More
Foundation Permanent, Slab, See Remarks
Sewer Public Sewer
Water Public
Architectural Style Custom, See Remarks
Level or Stories Three Or More
Additional Building Guest House Attached, Storage
New Construction No
Construction Status Building Permit,Updated/Remodeled,Turnkey
Schools
School District Ventura Unified
Others
Senior Community No
Tax ID 0810081200
Security Features Carbon Monoxide Detector(s),Fire Detection System,Firewall(s),Fire Rated Drywall,Fire Sprinkler System,Smoke Detector(s),Security Lights
Acceptable Financing Submit
Listing Terms Submit
Special Listing Condition Standard
Virtual Tour https://www.wellcomemat.com/mls/54fb5fa336661m0ec




