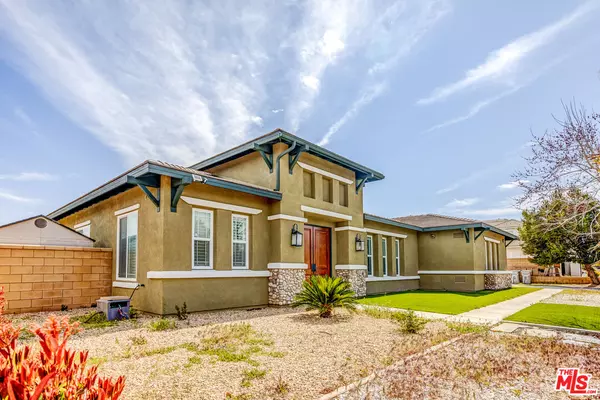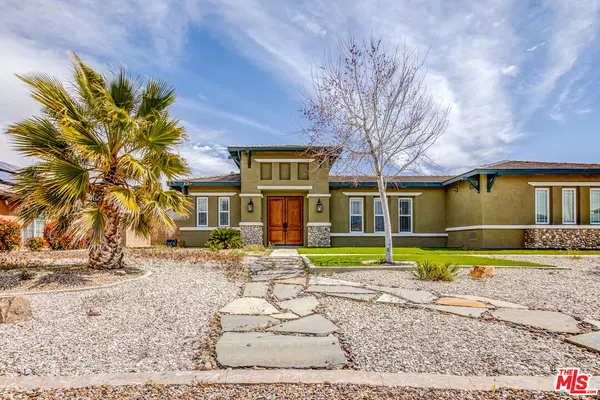OPEN HOUSE
Sun Feb 23, 1:00pm - 3:00pm
UPDATED:
02/18/2025 07:01 AM
Key Details
Property Type Single Family Home
Sub Type Single Family Residence
Listing Status Active
Purchase Type For Sale
Square Footage 3,821 sqft
Price per Sqft $222
MLS Listing ID 25495971
Style Contemporary
Bedrooms 4
Full Baths 3
Half Baths 1
HOA Y/N No
Year Built 2007
Lot Size 0.393 Acres
Acres 0.3934
Property Sub-Type Single Family Residence
Property Description
Location
State CA
County San Bernardino
Area Hesperia
Rooms
Other Rooms Barn(s)
Dining Room 0
Interior
Heating Central
Cooling Air Conditioning
Flooring Ceramic Tile, Laminate
Fireplaces Number 3
Fireplaces Type Dining, Living Room
Equipment Dishwasher, Hood Fan, Garbage Disposal, Ceiling Fan
Laundry Laundry Area
Exterior
Parking Features Driveway - Brick, Attached
Garage Spaces 3.0
Pool None
View Y/N Yes
View Mountains, Desert
Building
Story 1
Sewer Septic Tank
Water District
Architectural Style Contemporary
Level or Stories One
Others
Special Listing Condition Standard
Virtual Tour https://my.matterport.com/show/?m=MGs7oULzxDw

The information provided is for consumers' personal, non-commercial use and may not be used for any purpose other than to identify prospective properties consumers may be interested in purchasing. All properties are subject to prior sale or withdrawal. All information provided is deemed reliable but is not guaranteed accurate, and should be independently verified.



